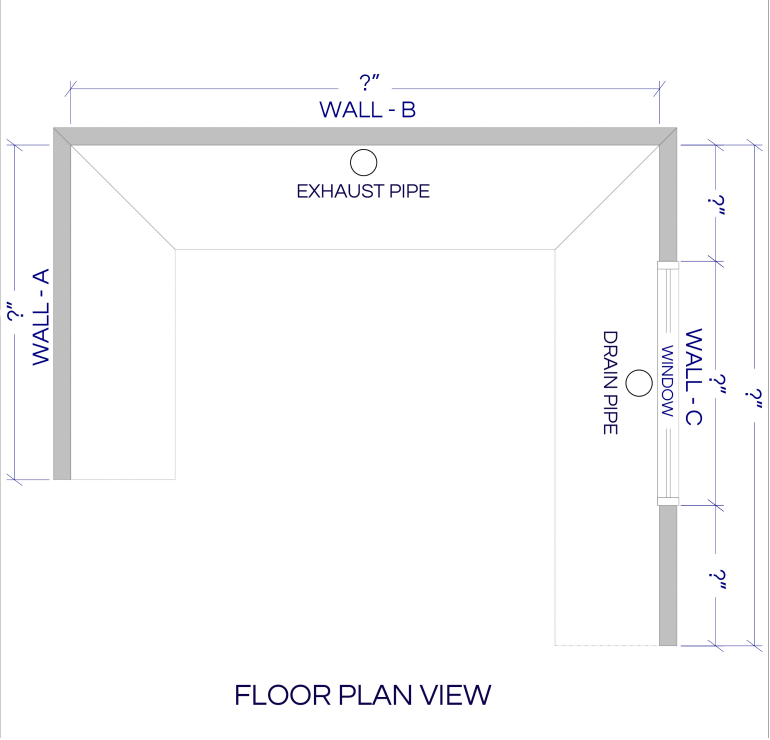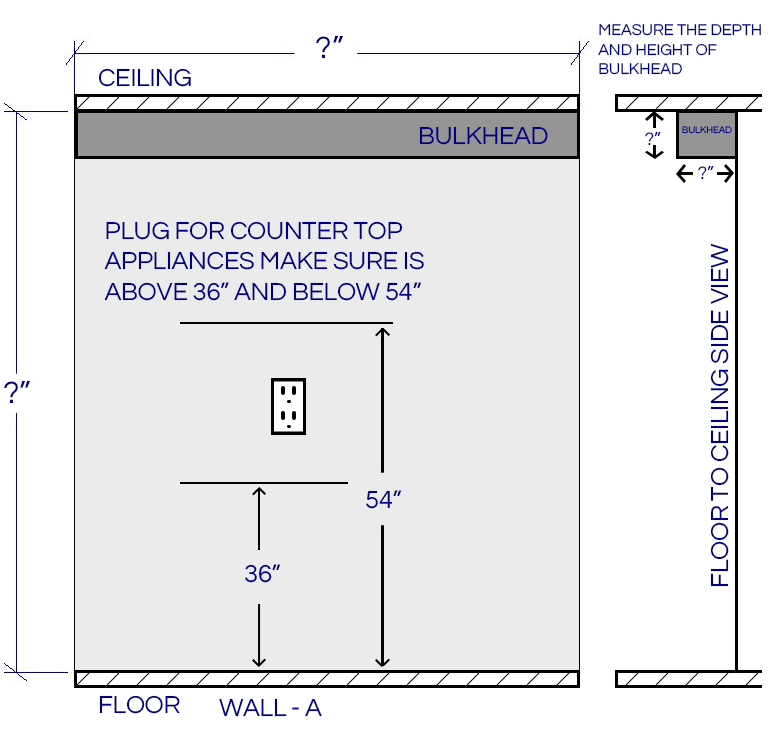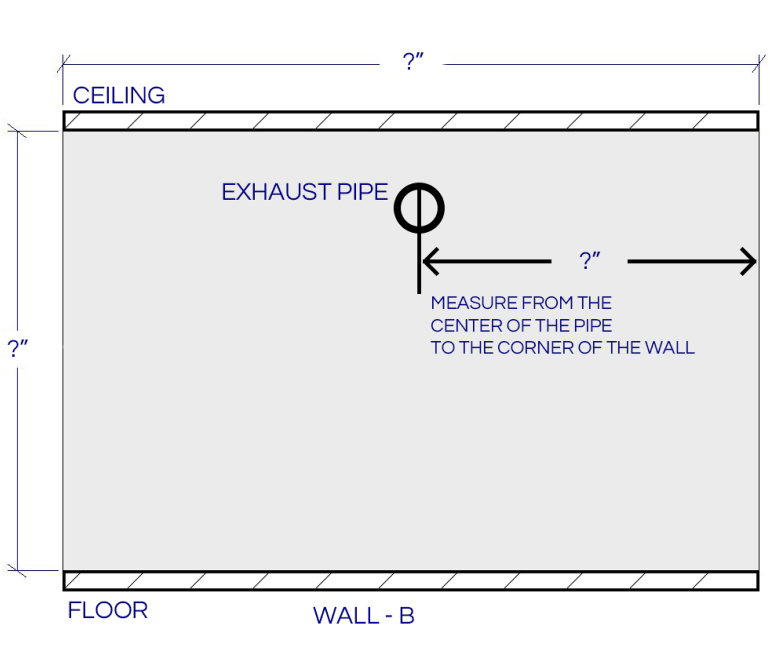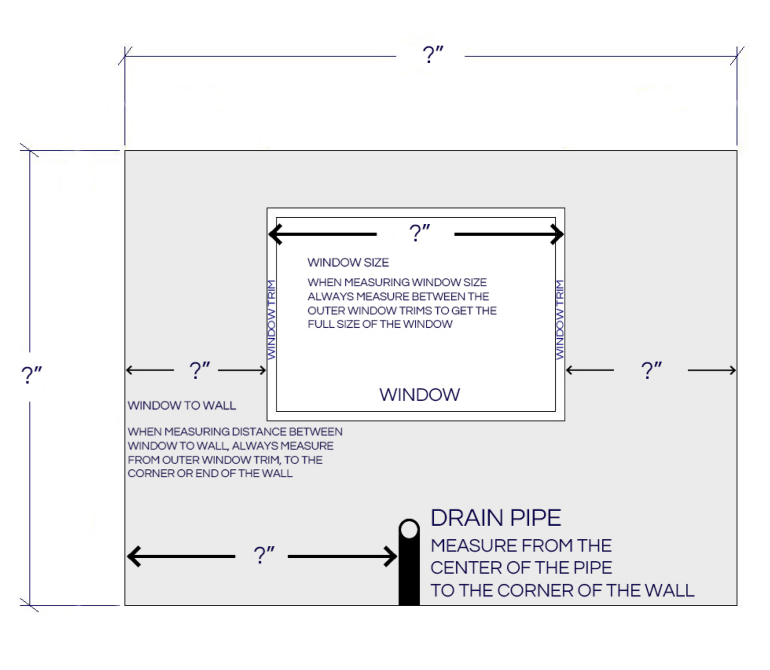How to measure
It teaches you how to measure accurately
Measurement guide
Kitchen measurement
- Always measure from one end of the wall to the corner of the wall or from corner to corner of the walls
- To ensure accuracy, if the measurement comes to an odd number, we recommend to always round the number down to ¼”, ½” or ¾”
- Take note if the kitchen contains any exhaust pipe, drain pipe, plugs or bulkhead on the ceiling
- If there is a window or patio door in the kitchen, always measure from the outer window casing/trim
Below are images of a floor plan and 3 elevation views of a sample U shape kitchen, each wall are labelled as Wall
A, Wall B, Wall C
This sample kitchen will act as a guideline on what to measure in a kitchen, please review this
prior to your
video call appointment.

From the floor plan view, everything that has a question mark requires a measurement

Elevation view of WALL A. we need to check the length of the wall, height of the wall. Size of the bulk head

Elevation view of WALL B. we need to check the length of the wall, if there is an exhaust pipe, we need thedistance between the pipe and one side of the wall.

Elevation view of WALL C. we need to check the length of the wall. Distance between left side of the window trim to the left corner of the wall. Size of the window from outer trim to trim. Distance between right side of the window trim and the right end of the wall. Distance from the drain pipe to the left corner of the wall.